2009
Built in 1927 as a neighbourhood pub within a recently regenerated area of central Westminster, by the end of the 20th century this low-key but well-proportioned building - by now somewhat dilapidated - came to be used as an annexe to a busy legal practice next door.
It took new owners in the early 21st century to spot the potential for what was to become a classic ‘office to resi’ conversion. By gutting, retrofitting and extending the original structure, BWA set about delivering a generous and gracious ‘upside-down’ family home, bringing new life into this tired corner of prime Westminster.
Arranged over six floors, the architects inserted an additional spacious open plan floor above the cornice line, clustered around a new private and colourful sun-trap roof terrace. It is here, at the top of the house, that living, kitchen and dining spaces are all to be found, benefitting from abundant natural daylight and cross-ventilation delivered by a row of exceptionally large Crittal windows and numerous skylights.
The lower floors contain a number of bedrooms, studies and utility rooms, with a double height family ‘den’ connecting lower ground to ground floor, bringing daylight into a dark basement once used to store the pub’s beer.
The detailing of finishes throughout the house is rigorous and imaginative, its unusual combinations of veneers, natural stone, bronze, along with striking colour contrasts providing richness and interest on every floor.
(The house has been viewed as part of Open House (2020) and also used as the venue for the RIBA Patrons’ Evening. A Youtube video for The Modern House attracted 1.8million views to date.)
Westminster House.
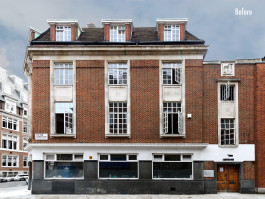
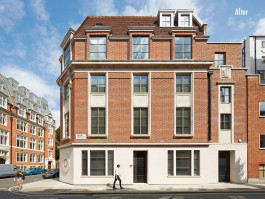
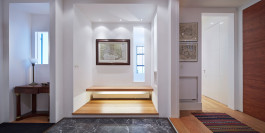
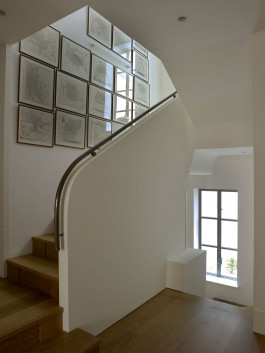
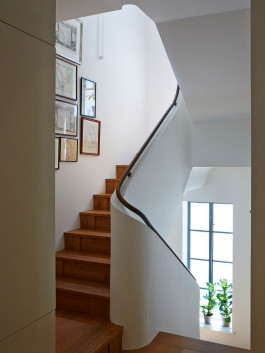
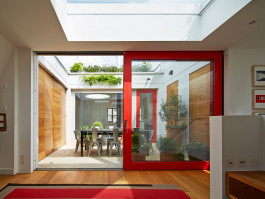
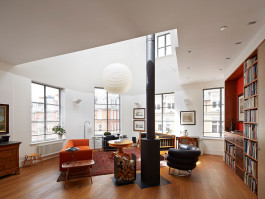
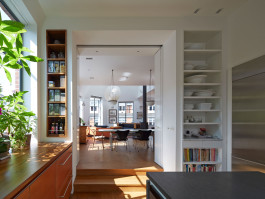
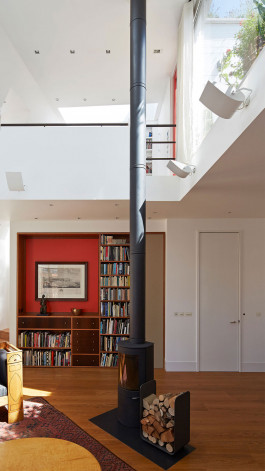
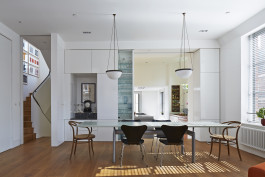
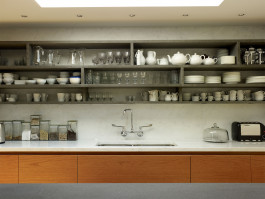
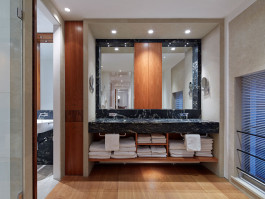
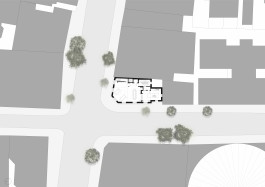
Built in 1927 as a neighbourhood pub within a recently regenerated area of central Westminster, by the end of the 20th century this low-key but well-proportioned building - by now somewhat dilapidated - came to be used as an annexe to a busy legal practice next door.
It took new owners in the early 21st century to spot the potential for what was to become a classic ‘office to resi’ conversion. By gutting, retrofitting and extending the original structure, BWA set about delivering a generous and gracious ‘upside-down’ family home, bringing new life into this tired corner of prime Westminster.
Arranged over six floors, the architects inserted an additional spacious open plan floor above the cornice line, clustered around a new private and colourful sun-trap roof terrace. It is here, at the top of the house, that living, kitchen and dining spaces are all to be found, benefitting from abundant natural daylight and cross-ventilation delivered by a row of exceptionally large Crittal windows and numerous skylights.
The lower floors contain a number of bedrooms, studies and utility rooms, with a double height family ‘den’ connecting lower ground to ground floor, bringing daylight into a dark basement once used to store the pub’s beer.
The detailing of finishes throughout the house is rigorous and imaginative, its unusual combinations of veneers, natural stone, bronze, along with striking colour contrasts providing richness and interest on every floor.
(The house has been viewed as part of Open House (2020) and also used as the venue for the RIBA Patrons’ Evening. A Youtube video for The Modern House attracted 1.8million views to date.)