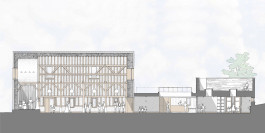2026
Following an initial planning permission obtained by Alastair Howe Architects in 2015 for this project on the periphery of Harlow - and a number of client changes to the original brief and design - BWA was commissioned in 2021 to take this project forward to completion.
The brief has been to rebuild and extend a late 19th century, oak framed, landmark agricultural barn, converting it into a multi-purpose Section 106 Community Hall, a careful fusion of new and old. The new facility is to serve as a venue for the use of the residents of Newhall, the latest residential neighbourhood to be started by the developers.
The historic oak frame structure has been painstakingly surveyed, catalogued and dismantled by the specialist Green Oak carpentry company. It is currently being reassembled, with the addition of a new bay. When completed, the hall will have the capacity of a 100-person hall, with an internal and an external stage, along with a new brickwork volume housing a bar, office and support facilities, connected to the hall by a very glazed oak-framed colonnade.
The barn features traditional dark red stained timber cladding, a large glazed opening and a standing seam zinc roof.
Keen to build an eminently sustainable facility, BWA’s adaptive re-use of the existing frame has saved 55 tonnes of carbon, compared to a new build structure. The project is also pioneering sustainable materials, including Hempblock, wood fibre insulation and low GGBS concrete.
Newhall Community Centre.
Newhall Community Centre.
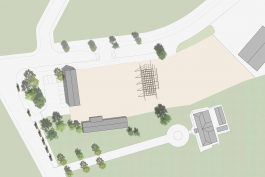
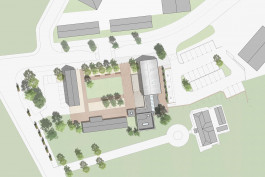
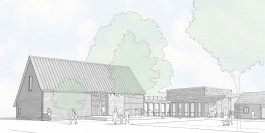
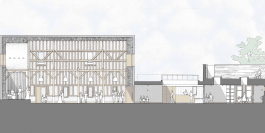
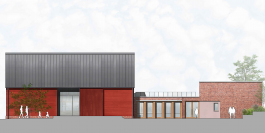
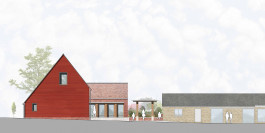
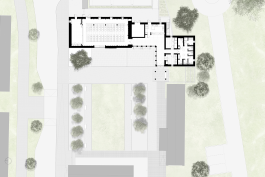
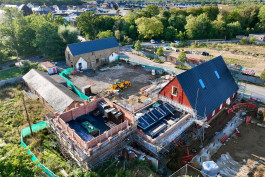
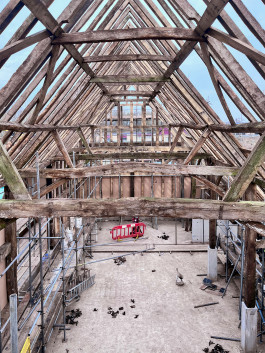
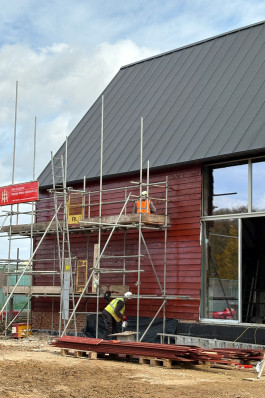
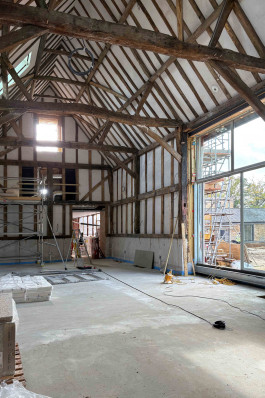
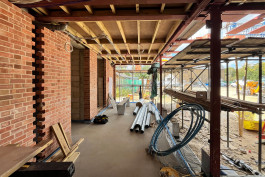
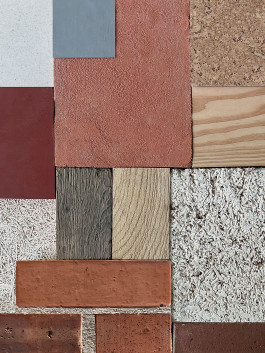
Following an initial planning permission obtained by Alastair Howe Architects in 2015 for this project on the periphery of Harlow - and a number of client changes to the original brief and design - BWA was commissioned in 2021 to take this project forward to completion.
The brief has been to rebuild and extend a late 19th century, oak framed, landmark agricultural barn, converting it into a multi-purpose Section 106 Community Hall, a careful fusion of new and old. The new facility is to serve as a venue for the use of the residents of Newhall, the latest residential neighbourhood to be started by the developers.
The historic oak frame structure has been painstakingly surveyed, catalogued and dismantled by the specialist Green Oak carpentry company. It is currently being reassembled, with the addition of a new bay. When completed, the hall will have the capacity of a 100-person hall, with an internal and an external stage, along with a new brickwork volume housing a bar, office and support facilities, connected to the hall by a very glazed oak-framed colonnade.
The barn features traditional dark red stained timber cladding, a large glazed opening and a standing seam zinc roof.
Keen to build an eminently sustainable facility, BWA’s adaptive re-use of the existing frame has saved 55 tonnes of carbon, compared to a new build structure. The project is also pioneering sustainable materials, including Hempblock, wood fibre insulation and low GGBS concrete.
