2020
Built in 1904 as part of a large country estate set in an Area of Outstanding Natural Beauty, these two modest side-by-side farm-worker cottages were acquired in 2003 by a young family from London looking to create a simple, easy to maintain, weekend retreat.
Sitting forlornly in an uninspiring half-acre garden, surrounded by Wiltshire’s magnificent rolling countryside, the brief to BWA was to gut and totally reconfigure the house, making it light and airy and open to the countryside, while also re-landscaping the garden in response to its new architectural character.
Over the years, however, with the children becoming independent young adults, a need for additional bedrooms became increasingly pressing. So when the elderly neighbours next door suddenly decided to move out of their somewhat dilapidated cottage, the family immediately recognised the unmissable opportunity offered by purchasing the property, namely the possibility to extend both their current garden and existing house.
After months of negotiations with the local planners, permission was eventually granted to amalgamate the gardens and the volumes of the two houses, subject to demolishing in advance the neighbours’ derelict cottage.
The new brick and flint extension forms, with the previous volume, a South-facing, L-shape house with a sheltered terrace, creating a calm and sympathetic backdrop to the original cottage. The new ground floor wing houses a generous new kitchen/living/dining room overlooking the countryside, with the first floor accommodating a substantial new master bedroom suite and study. Although more modern in its expression, the language of the new extension is strongly influenced by the local vernacular architecture.
The combined larger garden has been re-landscaped into a sequence of different green ‘rooms’, with low walls, steps and hedges defining each segment and highlighting the varied planting and new trees.
Limetree Cottage.
Limetree Cottage.
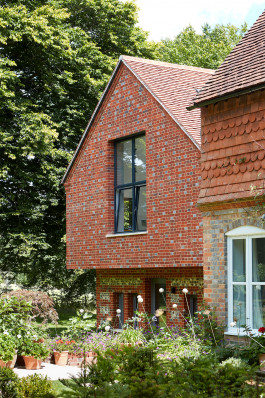
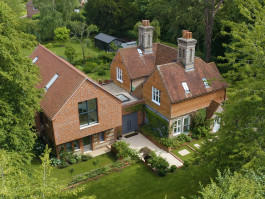
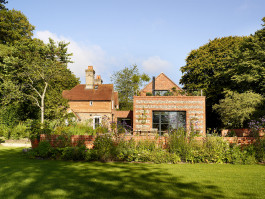
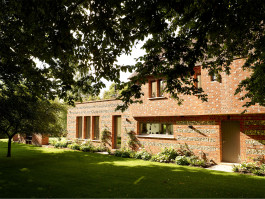
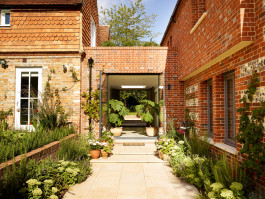
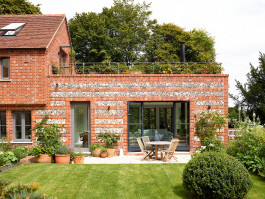
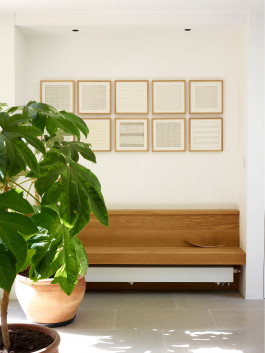
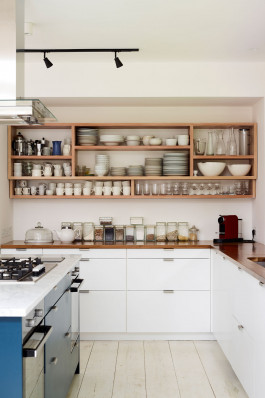
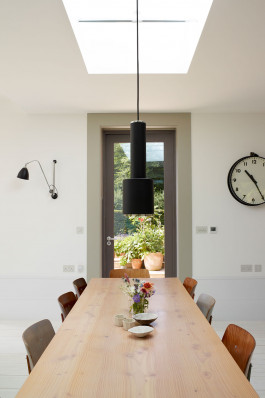
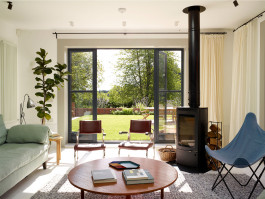
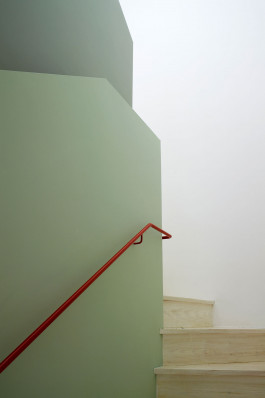
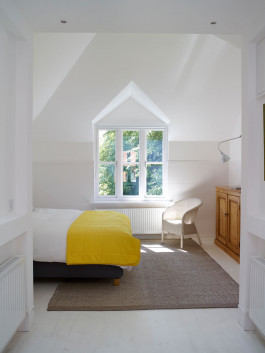
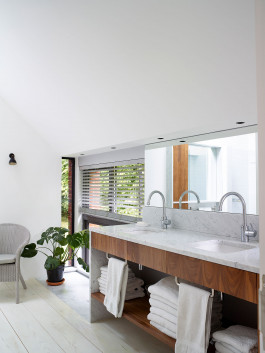
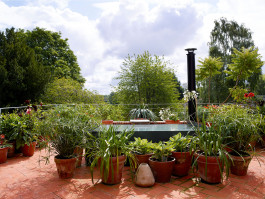
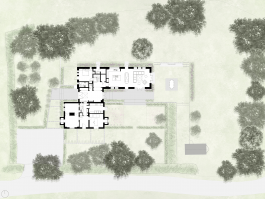
Built in 1904 as part of a large country estate set in an Area of Outstanding Natural Beauty, these two modest side-by-side farm-worker cottages were acquired in 2003 by a young family from London looking to create a simple, easy to maintain, weekend retreat. Sitting forlornly in an uninspiring half-acre garden, surrounded by Wiltshire’s magnificent rolling countryside, the brief to BWA was to gut and totally reconfigure the house, making it light and airy and open to the countryside, while also re-landscaping the garden in response to its new architectural character.
Over the years, however, with the children becoming independent young adults, a need for additional bedrooms became increasingly pressing. So when the elderly neighbours next door suddenly decided to move out of their somewhat dilapidated cottage, the family immediately recognised the unmissable opportunity offered by purchasing the property, namely the possibility to extend both their current garden and existing house. After months of negotiations with the local planners, permission was eventually granted to amalgamate the gardens and the volumes of the two houses, subject to demolishing in advance the neighbours’ derelict cottage.
The new brick and flint extension forms, with the previous volume, a South-facing, L-shape house with a sheltered terrace, creating a calm and sympathetic backdrop to the original cottage. The new ground floor wing houses a generous new kitchen/living/dining room overlooking the countryside, with the first floor accommodating a substantial new master bedroom suite and study. Although more modern in its expression, the language of the new extension is strongly influenced by the local vernacular architecture. The combined larger garden has been re-landscaped into a sequence of different green ‘rooms’, with low walls, steps and hedges defining each segment and highlighting the varied planting and new trees.