2022
Conscious of the awkward configuration and neglected condition of this large block of rental flats in central Marylebone, an area progressively experiencing a boost in its real estate fortunes, Dorrington PLC instructed BWA to comprehensively retrofit its property, rationalising its layout, improving its fabric and extending it as much as allowed by the Planners.
Occupying the full width of an urban block on Marylebone High Street, the site under consideration comprised an historic amalgamation of seven individual and quite different residential buildings above a strip of semi-dilapidated shops, built over a few centuries and accessed from three separate entrances.
With its new single entrance off Blandford Street, the completed development is now a consolidated elegant block of thirty one flats above much-improved, high-end ground floor retail units.
All circulation and common spaces have been re-configured and re-invented, with the generous first floor ‘cloister’ circulation leading residents to a welcoming seating area off a well-landscaped ‘green urban oasis’, a communal amenity space created in lieu of a previous drab eye-sore roof space, populated by endless ducts and service paraphenalia.
The bright and generous flats all have one-off, interesting configurations, due to the level changes between the different buildings and the need to retain external elevations; many have dual aspect and exceptional urban views.
BWA was also instructed to design and fit-out the interiors for twenty of the flats – these now present an eclectic and ‘fun’ mix of original mid-century pieces, iconic design replicas and sturdy high street items.
The environmental upgrades of the project are as extensive as the architectural interventions; the most striking achievements being the creation of the shared amenity garden, the increased insulation of the fabric throughout, the new double-glazed windows and low-energy cross-ventilation solutions .
The Marlo.
The Marlo.
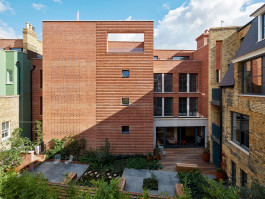
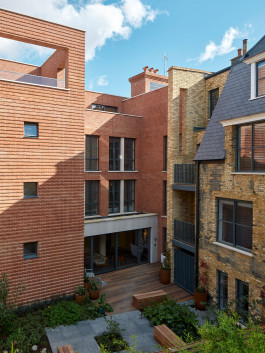
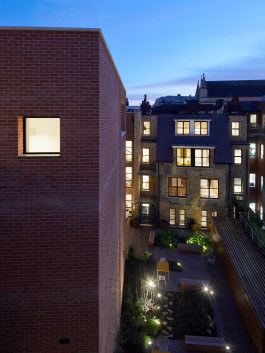
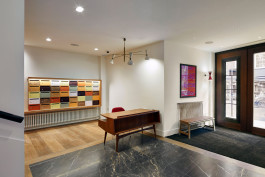
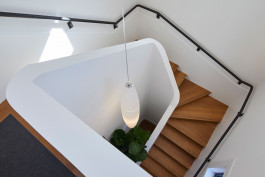
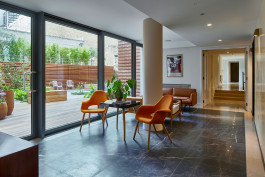
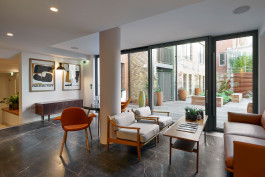
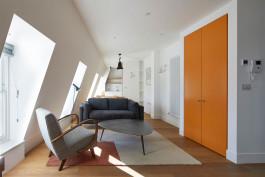
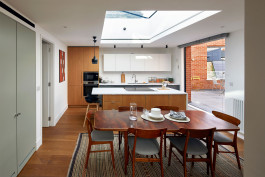
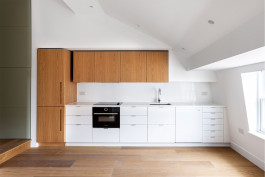
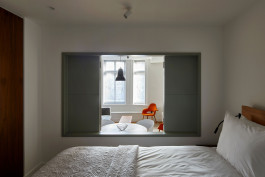
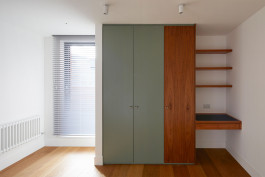
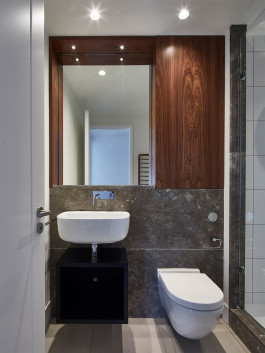
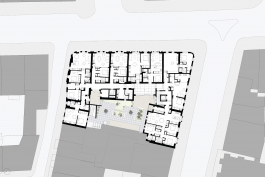
Conscious of the awkward configuration and neglected condition of this large block of rental flats in central Marylebone, an area progressively experiencing a boost in its real estate fortunes, Dorrington PLC instructed BWA to comprehensively retrofit its property, rationalising its layout, improving its fabric and extending it as much as allowed by the Planners.
Occupying the full width of an urban block on Marylebone High Street, the site under consideration comprised an historic amalgamation of seven individual and quite different residential buildings above a strip of semi-dilapidated shops, built over a few centuries and accessed from three separate entrances.
With its new single entrance off Blandford Street, the completed development is now a consolidated elegant block of 31 flats above much-improved, high-end ground floor retail units.
All circulation and common spaces have been re-configured and re-invented, with the generous first floor ‘cloister’ circulation leading residents to a welcoming seating area off a well-landscaped ‘green urban oasis’, a communal amenity space created in lieu of a previous drab eye-sore roof space, populated by endless ducts and service paraphenalia.
The bright and generous flats all have one-off, interesting configurations, due to the level changes between the different buildings and the need to retain external elevations; many have dual aspect and exceptional urban views.
BWA was also instructed to design and fit-out the interiors for twenty of the flats – these now present an eclectic and ‘fun’ mix of original mid-century pieces, iconic design replicas and sturdy high street items.
The environmental upgrades of the project are as extensive as the architectural interventions; the most striking achievements being the creation of the shared amenity garden, the increased insulation of the fabric throughout, the new double-glazed windows and low-energy cross-ventilation solutions .