2014
Victim of its own success, this popular NHS Berkshire GP surgery had seen over the years a substantial increase in its patient numbers such to oblige it to operate out of two separate historic buildings – neither particularly appropriate for medical use in terms of circulation and room sizes.
Pre-empting a future second wave of local housing expansion, the practice’s partners boldly decided to purchase a rather bleak and obsolete 1990s office block, with a view to commissioning architects to carry out a full refurbishment, also assessing the scope for potential maximum extension.
The resulting retrofitted building, now significantly expanded by BWA, at the front and at penthouse level - with a glazed conference room and terrace for PR events - also includes a state-of-the-art pharmacy and a number of suites for private services.
Design features include discreet consulting rooms, sub-divided by colourful bespoke joinery into consultation areas at the front and clinical examination areas to the rear; the use of Intelligent Glass on the front elevation, ensuring privacy; and calm, non-institutional spaces throughout, designed in great detail to cater for the multiple needs of staff, patients and visitors.
AWARDS:
Winner - AJ Retrofit Healthcare 2015
Commendation - Civic Trust Award 2015
Shortlisted - RIBA South Regional Awards 2015
Winner - Building Better Healthcare, Primary Care Development, Refurbishment 2014
Wokingham Medical Centre.
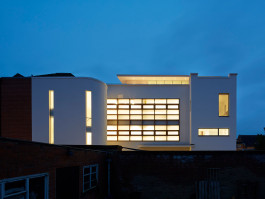
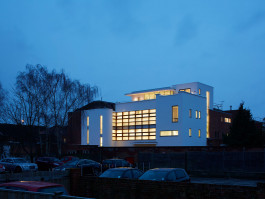
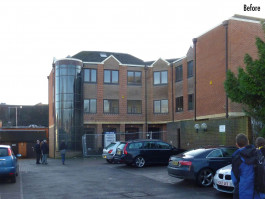
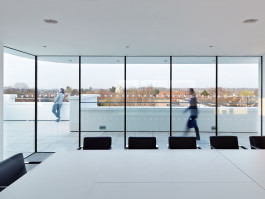
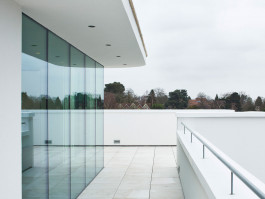
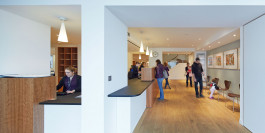
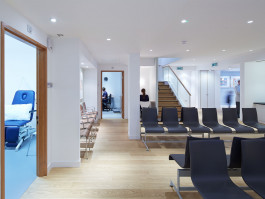
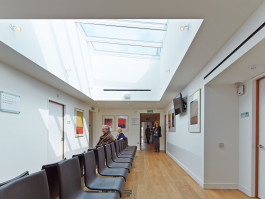
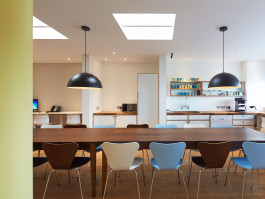
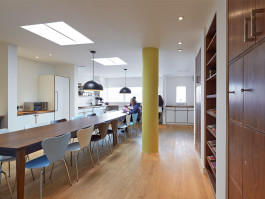
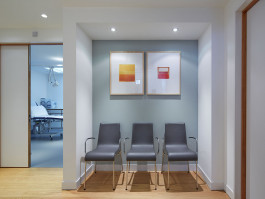
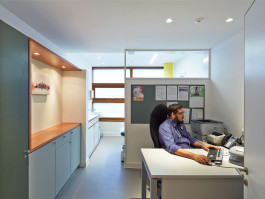
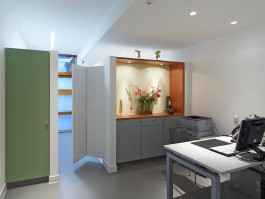
Victim of its own success, this popular NHS Berkshire GP surgery had seen over the years a substantial increase in its patient numbers such to oblige it to operate out of two separate historic buildings – neither particularly appropriate for medical use in terms of circulation and room sizes.
Pre-empting a future second wave of local housing expansion, the practice’s partners boldly decided to purchase a rather bleak and obsolete 1990s office block, with a view to commissioning architects to carry out a full refurbishment, also assessing the scope for potential maximum extension.
The resulting retrofitted building, now significantly expanded by BWA, at the front and at penthouse level - with a glazed conference room and terrace for PR events - also includes a state-of-the-art pharmacy and a number of suites for private services.
Design features include discreet consulting rooms, sub-divided by colourful bespoke joinery into consultation areas at the front and clinical examination areas to the rear; the use of Intelligent Glass on the front elevation, ensuring privacy; and calm, non-institutional spaces throughout, designed in great detail to cater for the multiple needs of staff, patients and visitors.
AWARDS:
Winner - AJ Retrofit Healthcare 2015
Commendation - Civic Trust Award 2015
Shortlisted - RIBA South Regional Awards 2015
Winner - Building Better Healthcare, Primary Care Development, Refurbishment 2014